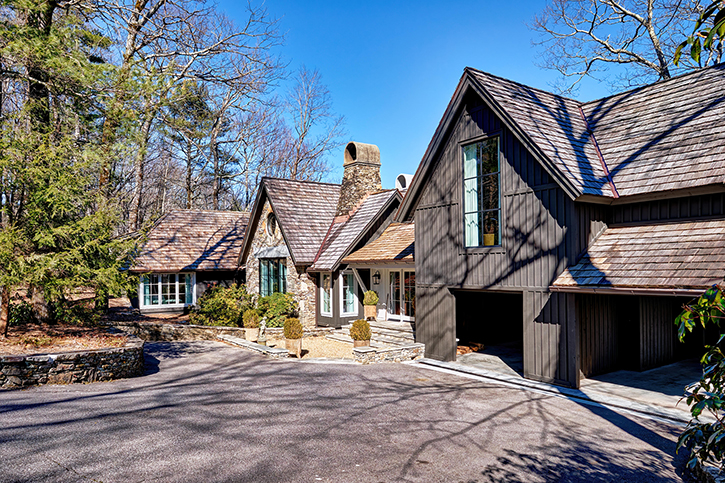
In Wade Hampton Golf Club on ~3.5 acres with views. Located at a high point in Wade Hampton Golf Club on approximately 3.5 acres, this home offers privacy and and fabulous mountain views. Designed by the area’s top home and interior designers, this home is essentially a brand new home offered with an exceptional furniture package. The spacious great room with its vaulted ceilings, floor to ceiling dry stacked masonry fireplace, and walls of windows is both cozy and expansive. It flows beautifully onto the screened porch overlooking gorgeous pristine views of the mountains in nearby National Forest. The large porch features a wall of doors that open completely creating exceptional entertaining space with the living room. It features vaulted ceilings, a stacked stone fireplace, and clear roll-downs that make the porch another “indoor” living space. The elegant kitchen and dining area is beautiful with appointments fit for a chef and style fit for a designer. A beautiful master bedroom and second bedroom, and a cozy den/library on the main level offers plenty of main level living space. Two guest suites upstairs offer vaulted ceilings and stunning floor to ceiling steel and glass windows. A two car carport complete with storage, and lovely perennial low-maintenance landscaping complete this perfect home package. This home is a special beauty! “From our early planning days in 1982, the fond memories of its creation and maturity as one of the finest places to live and play golf, Wade Hampton has been and always will be a special place for me and my family.” – TOM FAZIO Please call me today to see Wade Hampton and this fabulous home!
| Price: | $3,500,000 |
| Address: | 1269 Cherokee Trace |
| City: | Cashiers |
| County: | Jackson |
| State: | North Carolina |
| Zip Code: | 28717 |
| Subdivision: | Wade Hampton |
| MLS: | 95525 |
| Year Built: | 1990 |
| Acres: | 3.620 |
| Lot Square Feet: | 3.620 acres |
| Bedrooms: | 4 |
| Bathrooms: | 5 |
| Half Bathrooms: | 1 |




















Leave a Reply